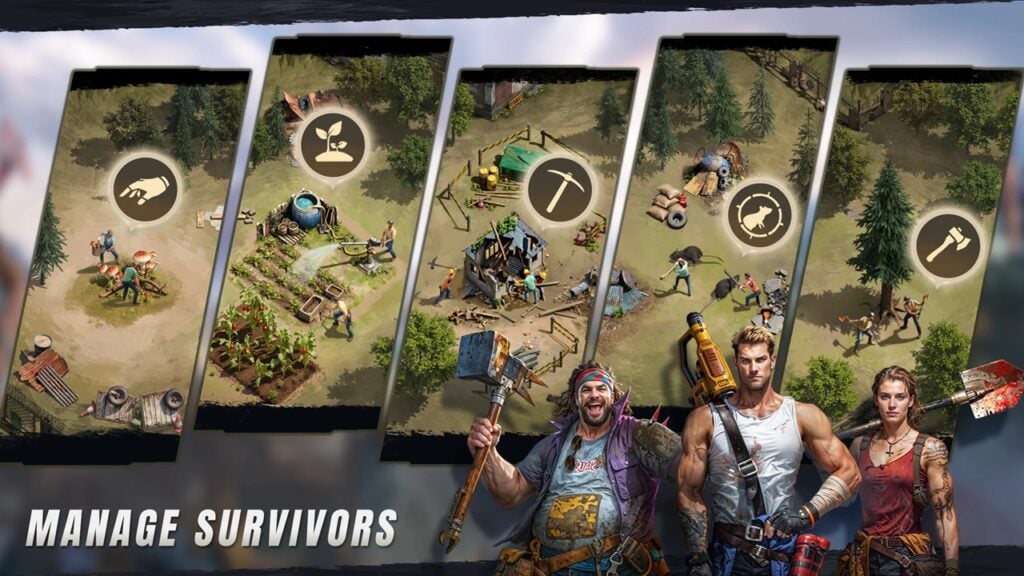Home > Apps > House & Home > Kitchen Design: 3D Planner

| App Name | Kitchen Design: 3D Planner |
| Developer | Room Planner Ltd |
| Category | House & Home |
| Size | 1.5 GB |
| Latest Version | 1220 |
| Available on |
Design your dream kitchen: remodel, plan & visualize! This app helps you renovate or remodel your kitchen, big or small, creating stunning HD renderings. Whether you envision a charming country kitchen with white cabinets or a sleek modern design, this tool empowers you to bring your vision to life.
Browse a gallery of inspiring kitchen design ideas featuring popular furniture pieces to spark your creativity. Plan your kitchen or dining room layout with ease, selecting the perfect colors and materials for floors and walls. Generate realistic images to visualize your remodel before you start.
Key Features:
- Visualize your ideal kitchen: Get a clear picture of your remodel before committing.
- High-end furniture: Choose from a wide selection of furniture from renowned brands (more options available in paid versions).
- Complete customization: Adjust colors, materials, and furniture placement with precision.
- Collaboration: Easily share your design with family, friends, or contractors.
- Ready-made designs: Explore hundreds of professionally-created kitchen designs for inspiration.
Start with: A pre-designed kitchen (loft, traditional, or modern style) or a blank canvas. Add, remove, and rearrange furniture, décor, and appliances from top brands. View your design from multiple angles, and create photorealistic snapshots.
Version Options:
- FREE: Create layouts and designs using approximately 100 furniture items and generate 3 realistic images. Access hundreds of designer-created room plans and designs.
- BASIC & PRO: Unlock access to thousands of high-end furniture items from luxury brands, create unlimited realistic images at higher resolutions, and get faster rendering speeds. The PRO version also offers features like cost estimation and 3ds Max export.
-
 Invisible Woman Debuts in Marvel Rivals Gameplay
Invisible Woman Debuts in Marvel Rivals Gameplay
-
 Anime Power Tycoon Embraces Lucrative Codes for Enhanced Gameplay
Anime Power Tycoon Embraces Lucrative Codes for Enhanced Gameplay
-
 Hades 2 Warsong Update Reintroduces Ares and Brings a New Boss
Hades 2 Warsong Update Reintroduces Ares and Brings a New Boss
-
 Fallout-Style Game Last Home Soft Launches On Android
Fallout-Style Game Last Home Soft Launches On Android
-
 Roblox: Free Robux via Peroxide Codes (January 2025)
Roblox: Free Robux via Peroxide Codes (January 2025)
-
 Squid Game: Unleashed offers immense in-game rewards for watching the show on Netflix
Squid Game: Unleashed offers immense in-game rewards for watching the show on Netflix